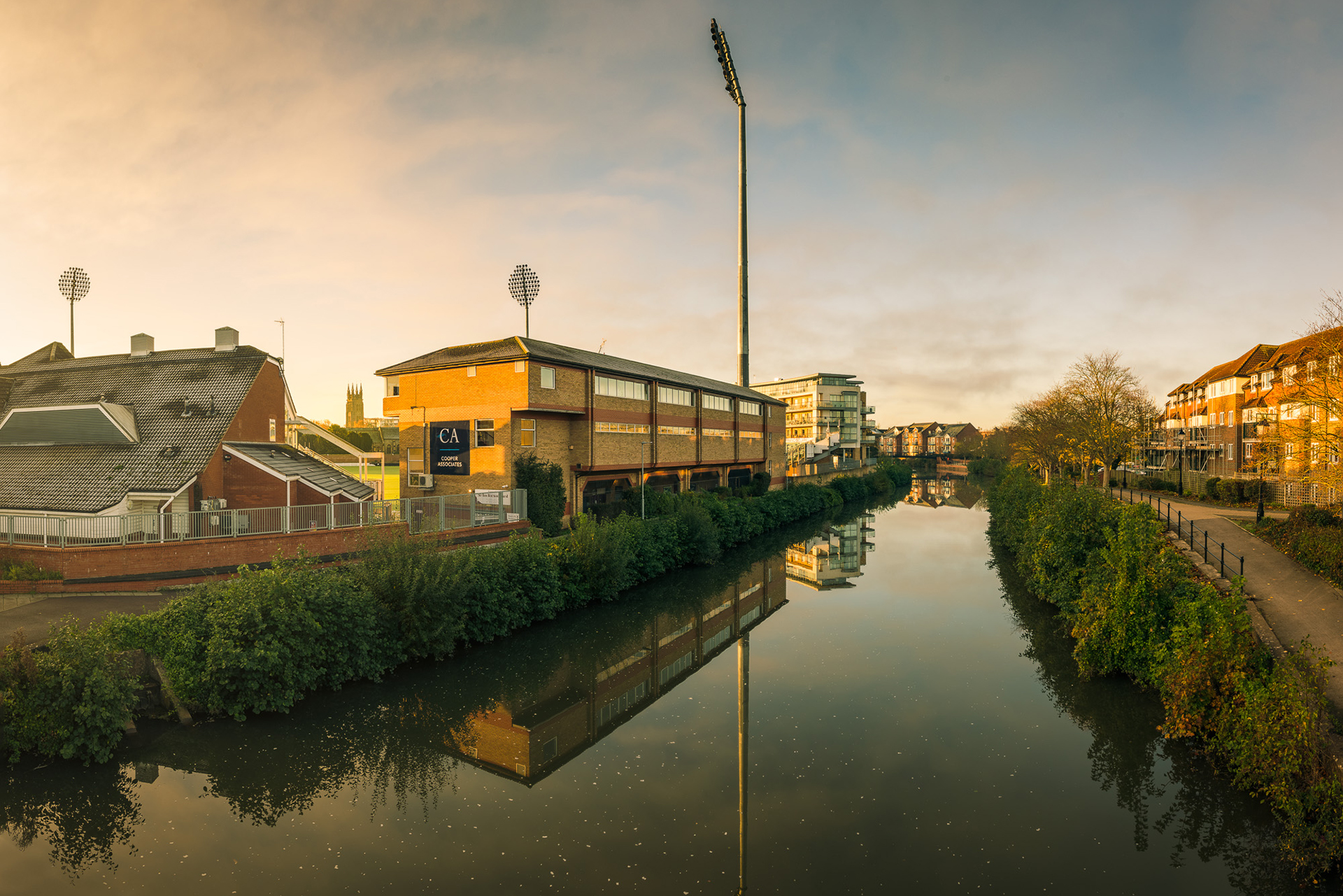

|
Windows and Doors |
In general, you usually do not need planning for repairs,
maintenance and minor improvements to windows or doors such as painting the
frames or the installation of secondary glazing. If you are inserting new
windows or doors like those used in the construction of a house, it’s also unlikely
planning permission would be required. However, you should always check that
permitted development rights have not been restricted in your local area as it
could then mean planning permission is required.
However, since 2002, building regulations have applied to
all replacement glazing. For instance, if you replace the frame, opening parts
and glazing or create a new opening for the window/door. The regulations apply
to thermal performance, safety, air supply, means of escape and ventilation. As
such, you can either apply for a certificate from the local authority stating
the installation has approval under building regulations or, the simplest way,
is to have an installer who is registered under the FENSA scheme carry out the
works and provide a FENSA certificate.
If the works to the windows are simply replacing broken glass, rotten sashes or rotten sections of the main frame, building regulations will not apply.
What is a FENSA Certificate?
FENSA certificates confirm that your window or door complies
with the relevant building regulations at the time it is installed. covers the
replacement of external windows, doors, roof windows and roof lights in your
home against the relevant building regulations. The property must be sited on
its original footprint and the use and size of the rooms must not be altered.
FENSA doesn’t cover the installation of windows and doors in
new conservatories, porches, new builds, new extension repairs where the frame
is not included or commercial properties.
If you have a FENSA certificate it means that the installation(s) will have been registered with the local council and will appear on a local search if you sell the property (and so if you happen to lose your certificate it is not a huge problem – see later).
In addition, FENSA certificates issued after 6 June 2014 verify that the installer’s warranty is insured.
Alternatives
FENSA is not the only option available and you can choose to use an installer who is not registered with FENSA but can self-certify that their work complies with building regulations under the competent persons scheme. Competent persons have insurance-backed warranties and complaints procedures if there is a problem. In addition, you could choose to use an installer who can provide a Certass certificate which is similar to FENSA and allows that installer to certify that their installations comply with building regulations as an alternative to using building control.
Flats
The position is slightly different if you are replacing windows/doors to flats and maisonettes. It is therefore advisable to contact the council if you are planning on carrying out works to any widows. For instance, should you wish to fit new double-glazed windows you may need planning permission but if you wish to add internal secondary glazing, planning would not be required. If you are fitting like for like windows, its unlikely planning would be required but if the windows differ from the old ones, you may need consent. The rules vary from council to council and so you should always contact your local planning authority before you commence work.
Building regulations would however apply in every case.
In addition, if you are a long leaseholder, you may also need to get consent from the landlord, freeholder, or management company (and so it is important to check the terms of your lease) to see if other permissions would be required. Alternatively, in some cases, your landlord or management company would be responsible for replacing the windows.
Roof lights
New roof lights or skylights will also not normally require
an application for planning permission as long as certain conditions are met.
However, occasionally, permission will be required if permitted development
rights have been removed by the council and permission would then be required.
If the roof light or sky light does not protrude more than 150mm beyond the plane of the roof slope and is not higher than the highest part of the roof, planning permission will not be required. If the lights are in the side elevation roof slope they must be obscure glazed and either non opening or more than 1.7 metres above the floor level. If additional volume is created, the window will be treated as an extension and planning permission will be required.
Building regulations will most likely apply as to install a
roof light, you would need to alter the roof structure to create the opening.
The roof will need to be able to carry the load of the new light and if it
cannot, the roof would need to be strengthened and any new window would need
sufficient insulation against heat loss ie. to be energy efficient.
Converting the loft of a property is considered to be permitted development subject to various conditions (which is a blog for another day!). Dormer windows are usually installed as part of a loft conversion. As such planning permission would not necessarily be required but building regulations would apply.
Remember… if you live in a listed building, consent should
be obtained for any significant works.
Series 3 coming soon…